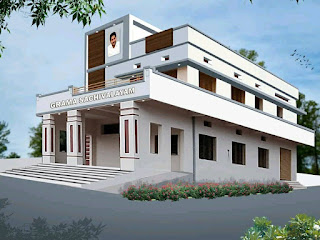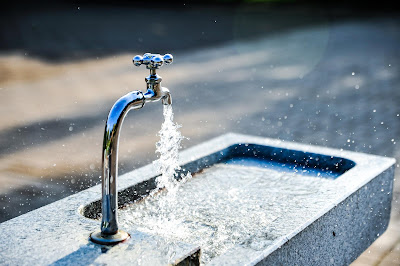MANABADI-NADUNEDU CONSTRUCTION OF
COMPOUND WALL
Andhrapradesh Government has launched the MANA BADI NADU
NEDU PROGRAM in 2 phases. The first phase of the programe had completed successfully.
The Engineering assistants are must aware from the all type of works executing.The compound
wall, 9 components and the newly added Additional class rooms are executed in
different project manner.
Here you can find the construction of compound wall from
the earth work to complete wall construction.
Steps involved in execution of work
·
Jungle clearence (clean
the site, remove unwanted obstacles etc.,)
·
Taking reference (buildings
or any other standard structures near to site)
·
Marking the column centre points with tape and line door
·
Excavation work for columns
·
Laying of P.C.C bed for all columns
·
Casting of Footing
·
Column casting upto ground level (including double
column)
·
Excavation for plinth beam
·
Laying of P.C.C bed for plinth beam
·
Brick work below the plinth beam
·
Casting of plinth beam
·
Rising the columns
·
Brick work for compound wall
·
Plasterings
Jungle clearence :
Make sure that the working site don’t have obstacles or any other things, which
makes marking easy and execution too. Keep the ground without any undulations
Or up& downs. Level the ground before executing the work.
Taking references :
Take common reference length from the building which exist in the ground. It helps that the building and the compound wall in the same orientation without any inclinations and also for good appearance.
Marking the column centres with the help of tape and line door :
Tie up the line door to one side of the site.Hold the measuring tape at intial point (1st column centre) and drag through the reference points and along with line door,mark the centre points of the columns for every 3m distance (10 feet) . Complete the marking of columns to remaining sides of the site. Mark the footing dimensions from drawing on ground.
Note :A double column must for every 30m (98'5") 
After completion of marking to all sides of the site go for excavation.
A minimum excavation upto 2'6" Depending upon site conditions excavate the column trenches.
Laying of P.C.C bed :
Before laying the P.C.C bed sprinkle the sand into trenches for 2" Or 3 " Which helps to stop absorption of water content in pcc that we are adding,and avoid the bed direct contact with the ground.By using the 40mm size of course aggregate mix the concrete in 1:4:8 ratio and pour into trences upto 4" ( 100mm)
During the work progress complete the reinforcement for footing mats and columns upto ground level( a just bit above to ground level)
Laying of Footing :
Before laying of footing mix a cement sand mixture and paste on the pcc for marking of columns centre by using line door and plumbob
Install the shutterings on pcc bed for footings at a depth of 6" and place the footing mats aranged with 10mm rods.
Fix the column reinforcement 12mm rods of 4 no's on the footing mat and tie up with the binding wire at the bottom and place a support to hold column rods to straight. Place the footing with M20 grade of concrete (1:1.5:3).
Casting of columns upto ground level : Cast the columns upto ground level including double columns and gate columns.
After casting of columns close the trench with the soil existed. Do watering in the trenches
Excavation for plinth beam :
Excavate the ground for laying of P.C.C bed below the plinth beam and the thickness of P.C.C is 4" . After placing of pcc start brickwork for up to 230mm(9")
Brick work completed
After completion of brick work go for shuttering work of plinth beam.
Cast the plinth beam 230mm over the brick work that we laid.
After laying of plinth beam install the column shutterings, complte the columns ready for brick work.
Start brick work between the columns up to the column height
Extend the columns up to required height by following the drawings
Complete the plastering work
Arrange the gate
Note:
- Watering must be done at every stage of concreting works like pcc, footing, columns, brick work and finally after plasterings
After completion of brick work must place the PATTY on the top of wall of 100mm . Next go for paintings





















